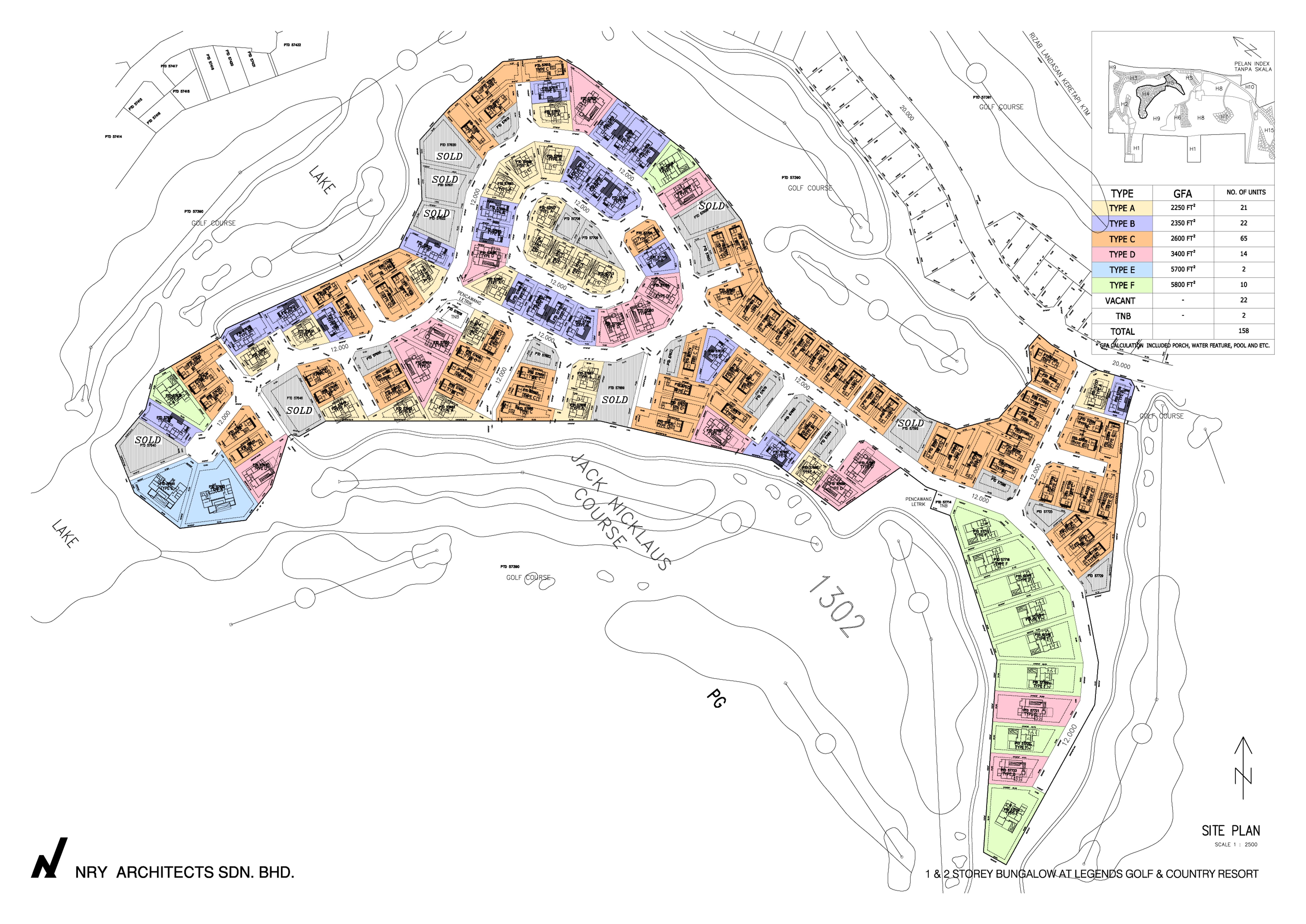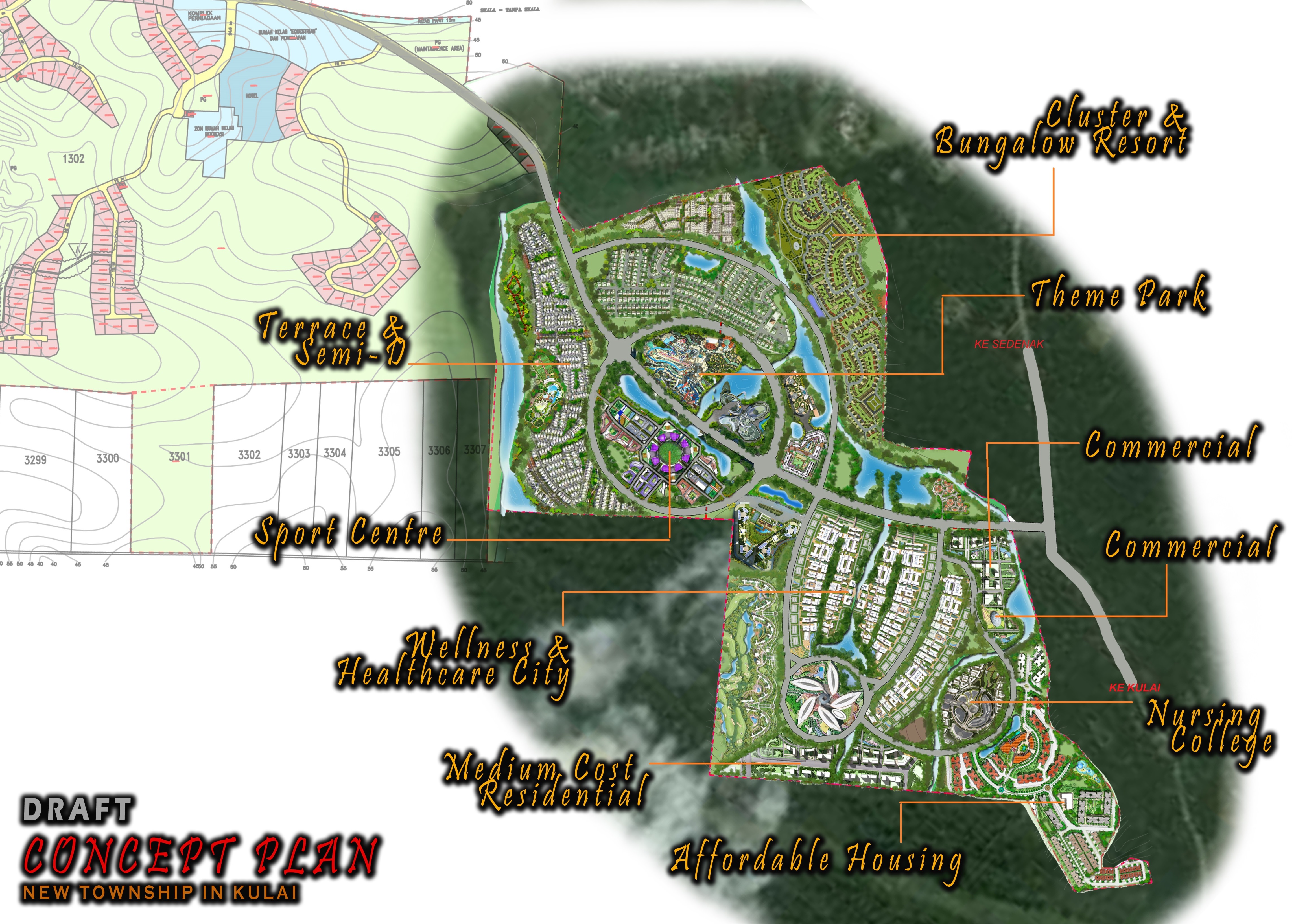Located in beautiful Sedenak, Johor, an easy 40-minute drive fro the Second Link via the North-South Highway, The Legends Golf & Country Resort offers world class golf and recreation facilities in an unparalleled resort environment. Nestled in the heart of the Resort is the Legends Villas development project, the ultimate home or weekend retreat. It promises all the convenience and services of a five-star hotel in the comfort and privacy of one's own home.
Great LocationAlmost every villa is positioned on high ground, with breathtaking views of the lake or the magnificent golf courses. This, coupled with the world class golfing and leisure facilities offered by the Resort itself, will make them some of the most sought after resort homes in the region.
Complete ServiceEvery home-buyer who signs up for regular housekeeping & laundry services, gardening & landscaping services for the garden, and catering arrangements arrives and leaves with no cleaning or laundry to worry about, and no time-consuming preparations even if they are entertaining friends over the weekend!
Ideal InvestmentsThe Legends Villas enjoy FREEHOLD status and are located within the Iskandar Development Region (IDR), making them ideal investments. Not staying there? Home owners can avail themselves to the home leasing services when they are not occupying their villas.
Serene SecurityFor peace of mind, 24-hour guard patrol and the security gates located at the main entry roads will ensure that the home is protected around-the-clock, seven days a week - even when the home owner is not there.
Laid-back LivingThe living spaces will have flowing, open layouts spilling harmoniously into the gardens. Large sliding doors will screen or extend the interior living spaces into courtyards, garden terraces and beyond for entertaining your guests, or simply your own enjoyment of the peaceful grounds.
Freehold Legends Villas PlotsThe Legends Villas plots enjoy FREEHOLD status. The sizes of these villas will range from approximately 2,250 sq. ft. to 5,800 sq. ft. on land plots ranging from approximately 5,005 sq. ft. to 25,265 sq. ft.
Encumbrance FreeThe Legends Villas plots are set on land that is fully paid up for and is free from encumbrances.
Legends Villas Site Plan

Legends Villas Concept Plan